Clayton Road - First Floor - 2013
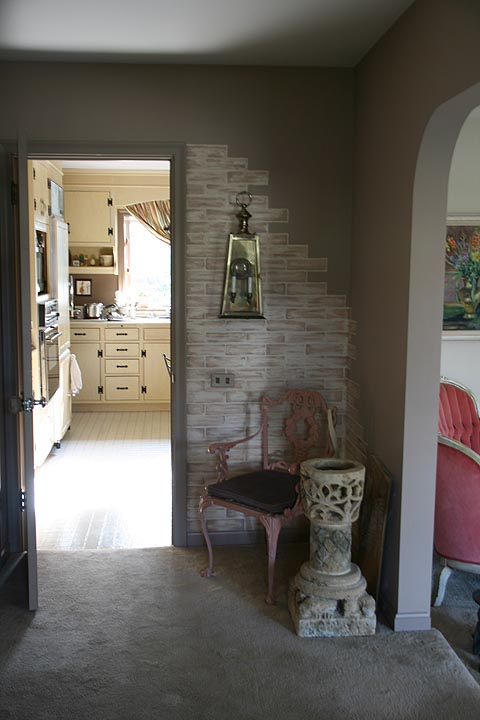
Hall and coat closet to left.
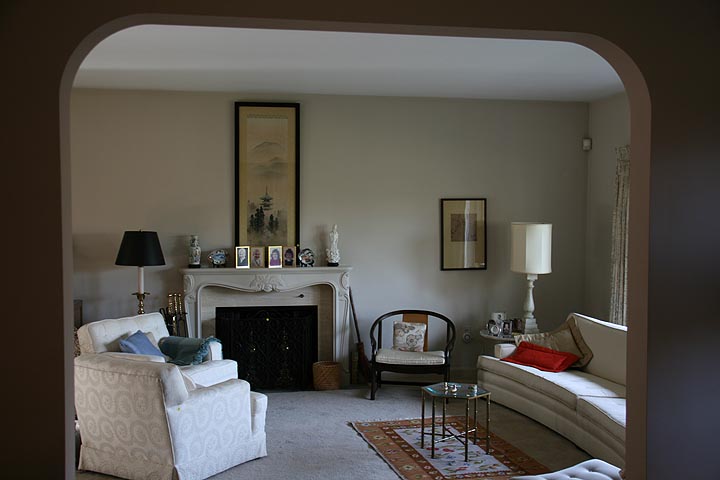
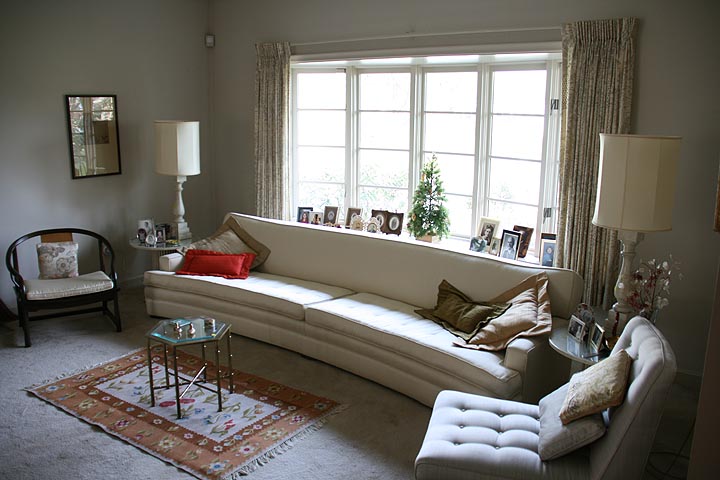
Gas heat and central air except where noted.
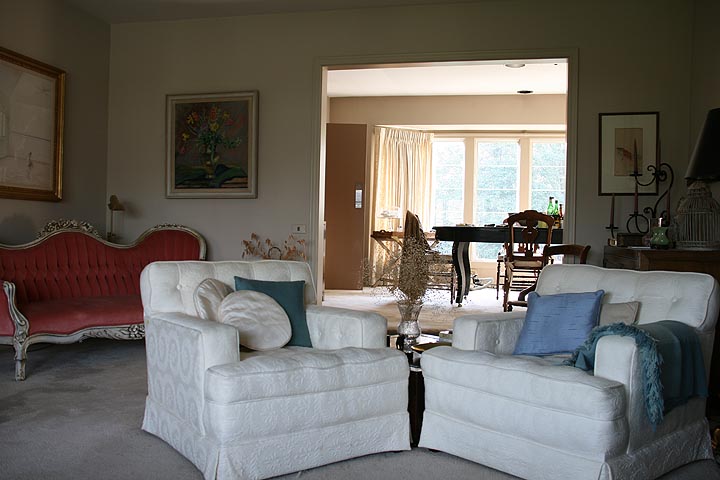
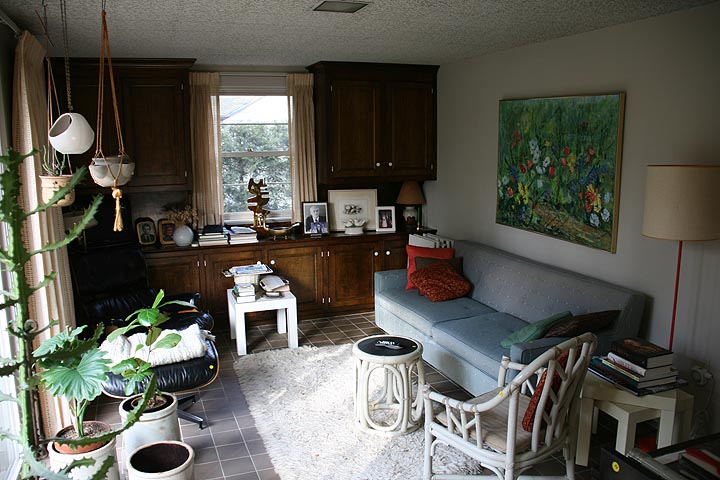
Sliding door to patio on left.
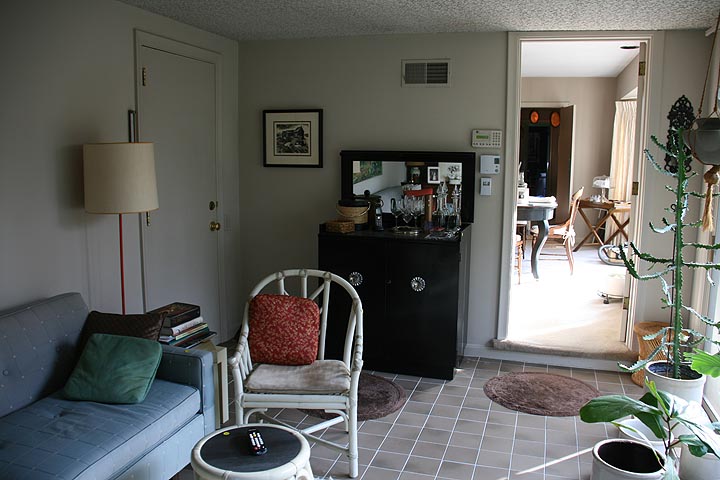
Door to garage at left.
Security system.
Electric heat and tile floor heated.
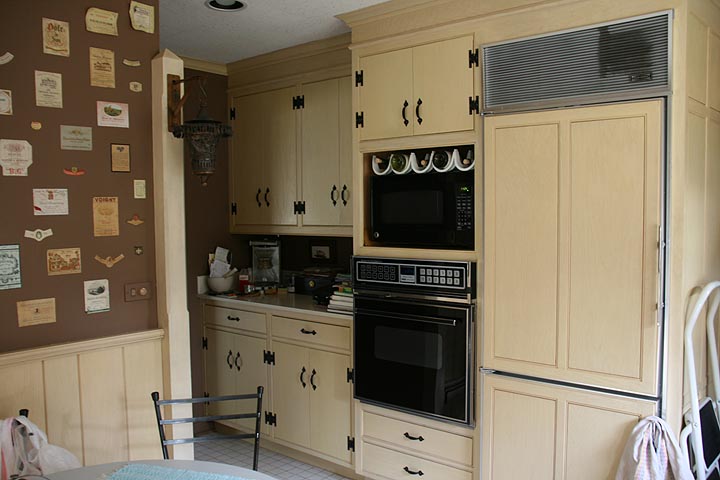
Pantry behind left wall.
Master switch for security lights.
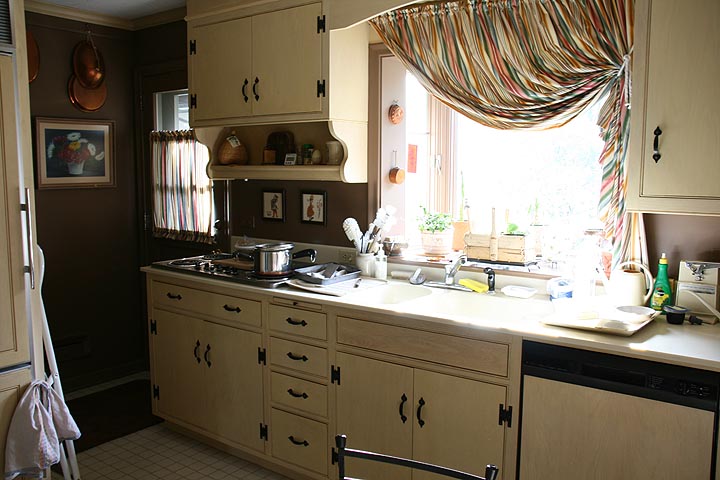
Corian sink and counters.
Back door to greenhouse and yard.
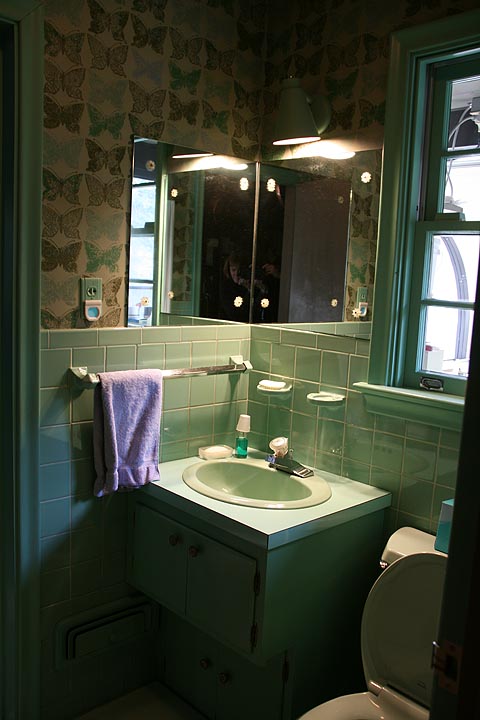
Shower stall.
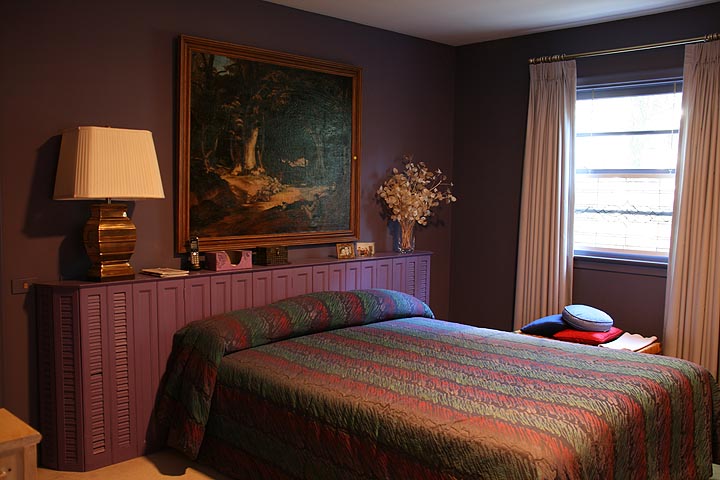
Master switch for security lights.
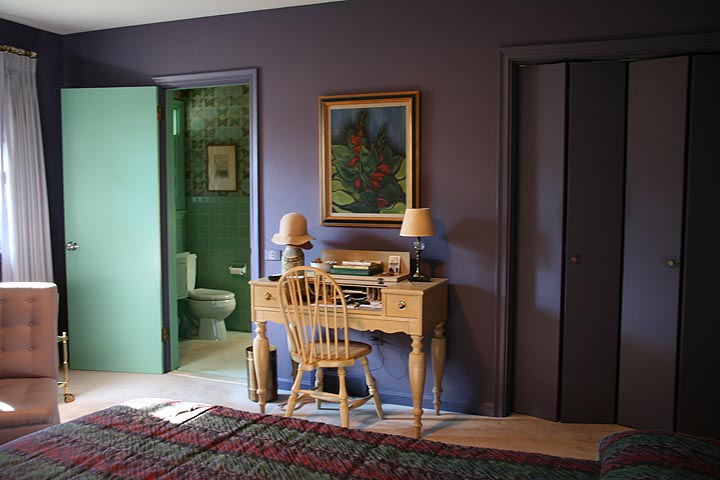
Walk-in closet.
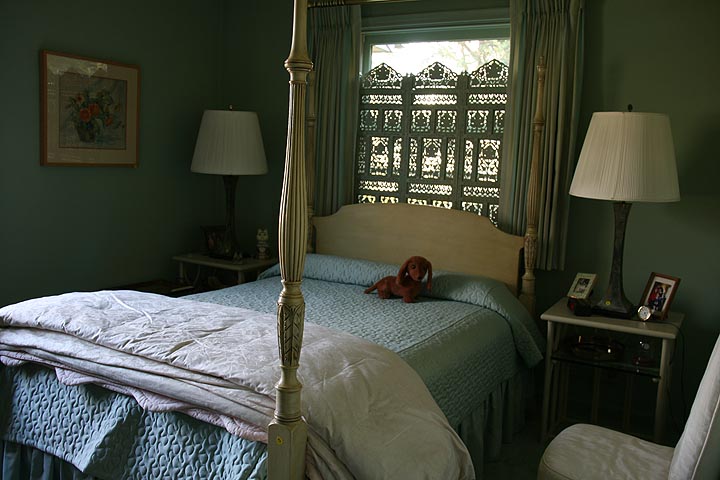
Closet door to right.
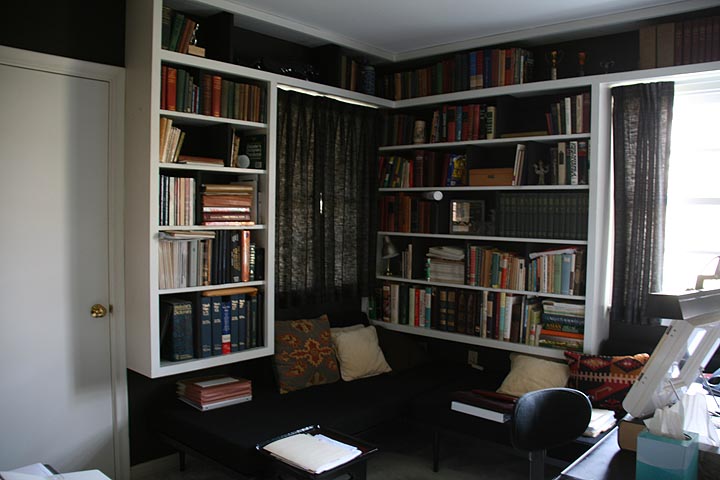
Closet door to left.
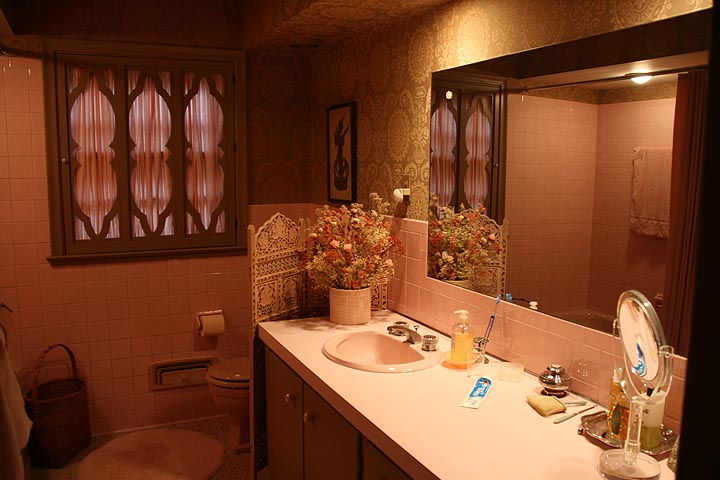
tub/shower to left.
Nat Hager III - 2013 Feb 10